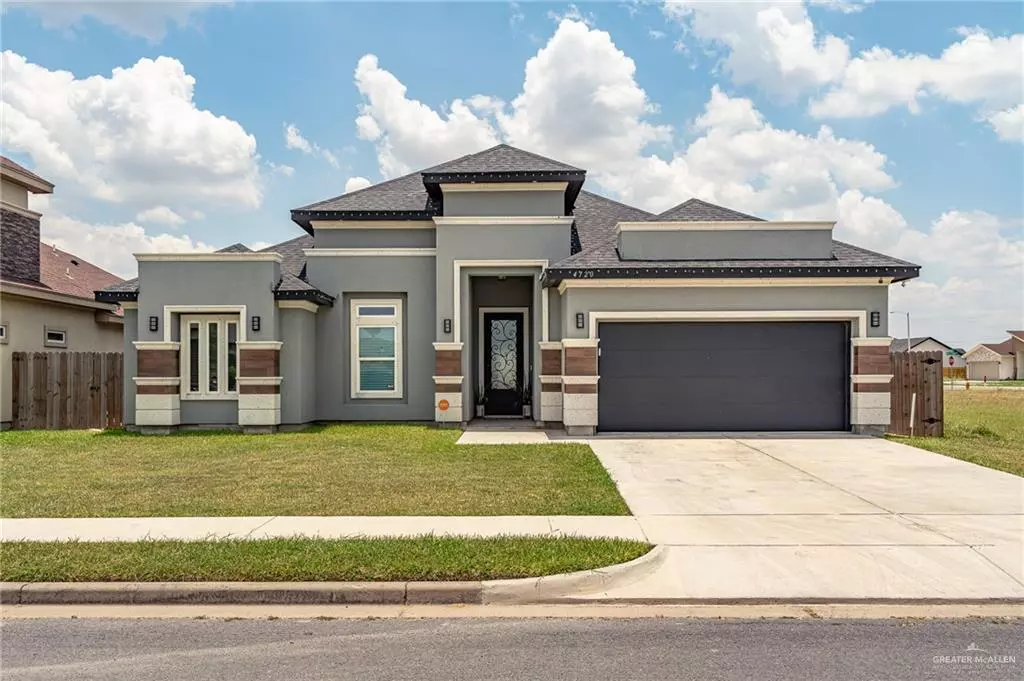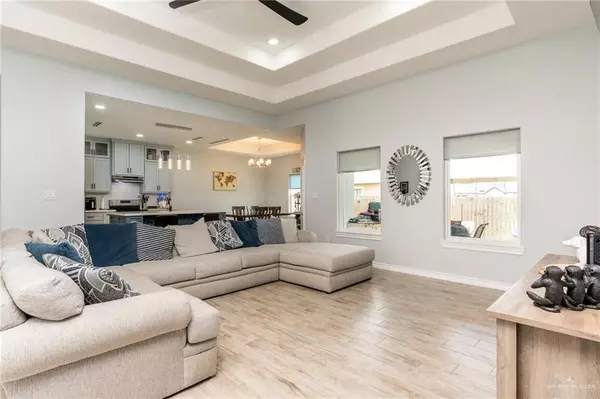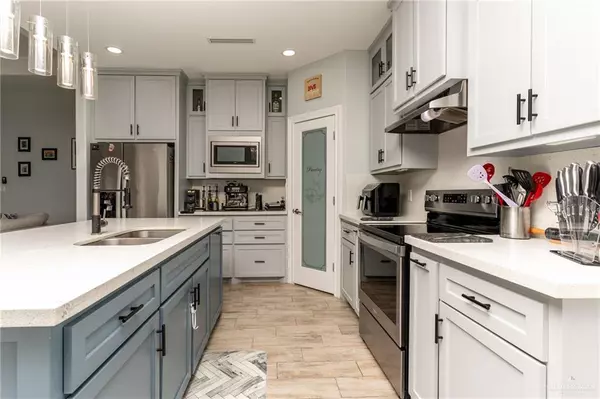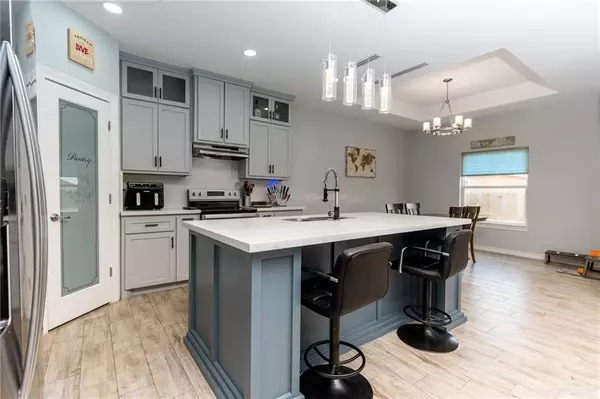
3 Beds
2.5 Baths
1,737 SqFt
3 Beds
2.5 Baths
1,737 SqFt
Key Details
Property Type Single Family Home
Sub Type Single Family Residence
Listing Status Active
Purchase Type For Sale
Square Footage 1,737 sqft
Subdivision Westway Ph 2
MLS Listing ID 440902
Bedrooms 3
Full Baths 2
Half Baths 1
HOA Y/N No
Originating Board Greater McAllen
Year Built 2021
Annual Tax Amount $5,485
Tax Year 2023
Lot Size 5,999 Sqft
Acres 0.1377
Property Description
Location
State TX
County Cameron
Community Curbs, Sidewalks, Street Lights
Rooms
Dining Room Living Area(s): 1
Interior
Interior Features Entrance Foyer, Countertops (Quartz), Ceiling Fan(s), Microwave, Split Bedrooms, Walk-In Closet(s)
Heating Central, Electric
Cooling Central Air, Electric
Flooring Tile
Appliance Electric Water Heater, Microwave, Refrigerator, Stove/Range-Electric Smooth
Laundry Laundry Room, Washer/Dryer Connection
Exterior
Garage Spaces 2.0
Fence Wood
Community Features Curbs, Sidewalks, Street Lights
View Y/N No
Roof Type Composition Shingle
Total Parking Spaces 2
Garage Yes
Building
Lot Description Sidewalks
Faces Take Ed Carey Dr exit. Continue on Ed Carey Dr West to Westgate Circle. Enter subdivision, take immediate left and continue to Heather Lynn Court. Home will be first home on the right.
Story 1
Foundation Slab
Sewer City Sewer
Water Public
Structure Type Stucco
New Construction No
Schools
Elementary Schools Ramirez
Middle Schools Cabaza
High Schools San Benito H.S.
Others
Tax ID 8852240040004000
Security Features Security System

Find out why customers are choosing LPT Realty to meet their real estate needs
Learn More About LPT Realty







