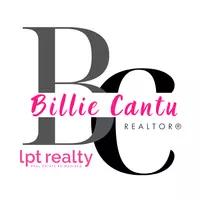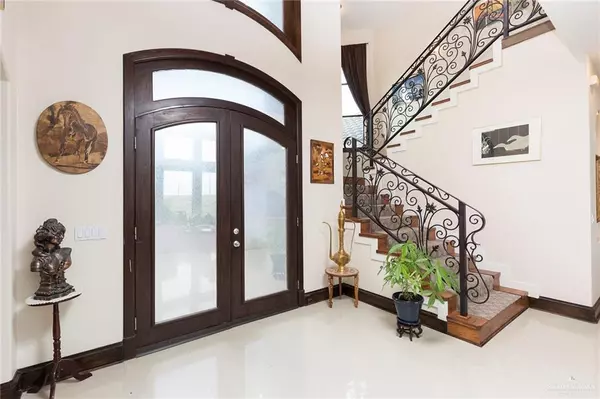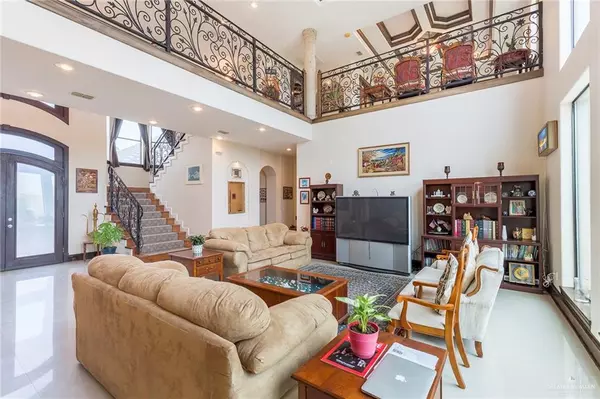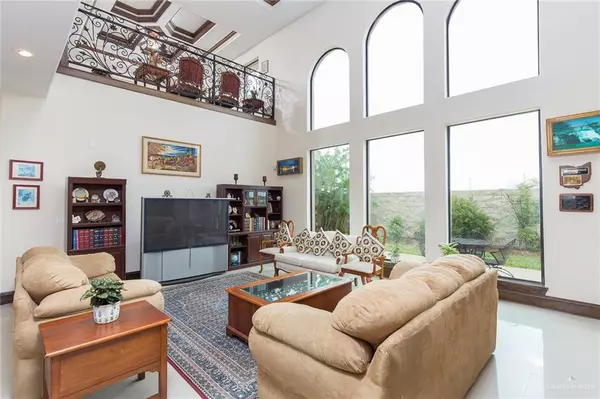
4 Beds
3.5 Baths
3,312 SqFt
4 Beds
3.5 Baths
3,312 SqFt
Key Details
Property Type Single Family Home
Sub Type Single Family Residence
Listing Status Active
Purchase Type For Sale
Square Footage 3,312 sqft
Subdivision West Meadows
MLS Listing ID 442835
Bedrooms 4
Full Baths 3
Half Baths 1
HOA Fees $840/ann
HOA Y/N Yes
Originating Board Greater McAllen
Year Built 2007
Annual Tax Amount $8,978
Tax Year 2023
Lot Size 8,102 Sqft
Acres 0.186
Property Description
Location
State TX
County Hidalgo
Community Gated, Other, Sidewalks, Street Lights
Rooms
Dining Room Living Area(s): 1
Interior
Interior Features Entrance Foyer, Countertops (Granite), Built-in Features, Dryer, Microwave, Office/Study, Other, Walk-In Closet(s), Washer
Heating Central, Heat Pump, Solar
Cooling Central Air, Heat Pump
Flooring Marble, Tile
Appliance Electric Water Heater, Smooth Electric Cooktop, Dishwasher, Disposal, Dryer, Oven-Single, Refrigerator, Washer
Laundry Laundry Room
Exterior
Exterior Feature Mature Trees, Sprinkler System
Garage Spaces 2.0
Fence Masonry, Privacy, Wood
Community Features Gated, Other, Sidewalks, Street Lights
View Y/N No
Roof Type Clay Tile
Total Parking Spaces 2
Garage Yes
Building
Lot Description Mature Trees, Sidewalks, Sprinkler System
Faces Head North on S McColl Rd. Turn left onto Dartmouth Ave/W Page Ave. Destination will be on the right.
Story 2
Foundation Slab
Sewer City Sewer
Water Public
Structure Type Stucco
New Construction No
Schools
Elementary Schools Longoria
Middle Schools South Middle School
High Schools Vela H.S.
Others
Tax ID W363002001001800
Security Features Smoke Detector(s)

Find out why customers are choosing LPT Realty to meet their real estate needs
Learn More About LPT Realty







