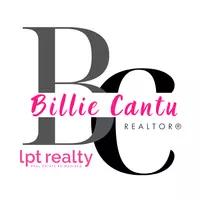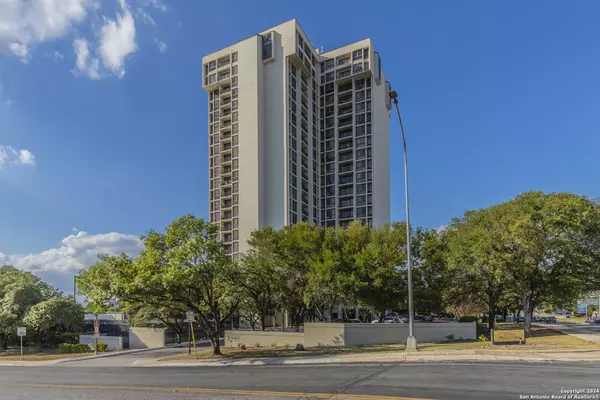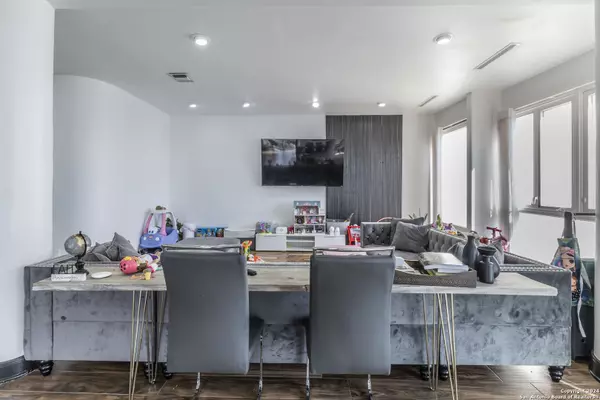
3 Beds
3 Baths
3,119 SqFt
3 Beds
3 Baths
3,119 SqFt
Key Details
Property Type Condo, Townhouse
Sub Type Condominium/Townhome
Listing Status Active
Purchase Type For Sale
Square Footage 3,119 sqft
Price per Sqft $120
MLS Listing ID 1805761
Style High-Rise (8+ Stories)
Bedrooms 3
Full Baths 2
Half Baths 1
Construction Status Pre-Owned
HOA Fees $1,600/mo
Year Built 1982
Annual Tax Amount $11,278
Tax Year 2023
Property Description
Location
State TX
County Bexar
Area 0400
Rooms
Master Bathroom 2nd Level 12X10 Double Vanity
Master Bedroom 2nd Level 19X12 Upstairs, Sitting Room, Full Bath
Bedroom 2 2nd Level 16X18
Bedroom 3 2nd Level 15X11
Living Room Main Level 20X17
Kitchen Main Level 15X11
Family Room Main Level 19X12
Study/Office Room 2nd Level 17X14
Interior
Interior Features One Living Area, Living/Dining Combo, All Bedrooms Upstairs, 1st Floort Level/No Steps, High Ceilings, Open Floor Plan, Cable TV Available
Heating Central
Cooling Two Central
Flooring Wood
Fireplaces Type Not Applicable
Inclusions Ceiling Fans, Central Vacuum, Washer Connection, Dryer Connection, Washer, Dryer, Cook Top, Microwave Oven, Stove/Range, Refrigerator, Disposal, Dishwasher, Ice Maker Connection, Wet Bar, Vent Fan, Smoke Alarm, High Speed Internet Acces, Garage Door Opener
Exterior
Exterior Feature Stucco
Parking Features Three Car Garage
Building
Story 23
Level or Stories 23
Construction Status Pre-Owned
Schools
Elementary Schools Mc Dermott
Middle Schools Rudder
High Schools Marshall
School District Northside
Others
Acceptable Financing Conventional, VA, Cash, Investors OK
Listing Terms Conventional, VA, Cash, Investors OK

Find out why customers are choosing LPT Realty to meet their real estate needs
Learn More About LPT Realty







