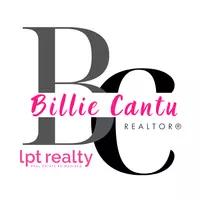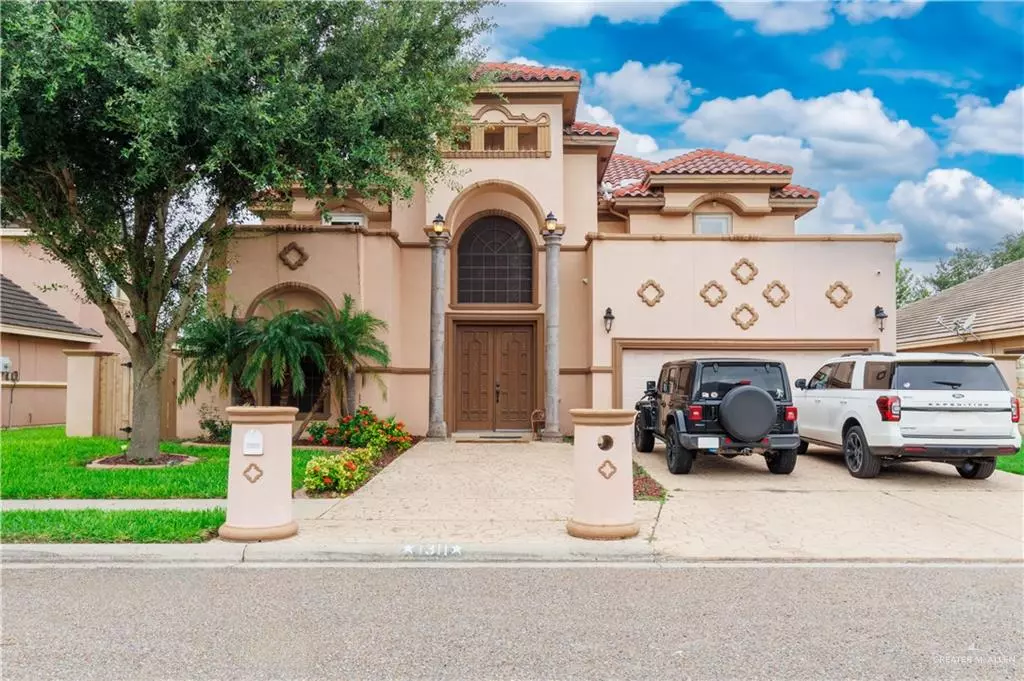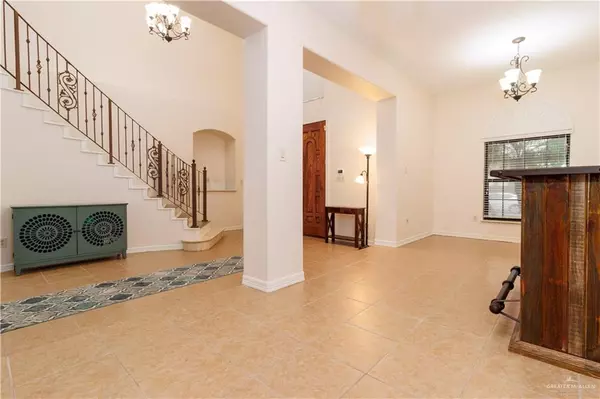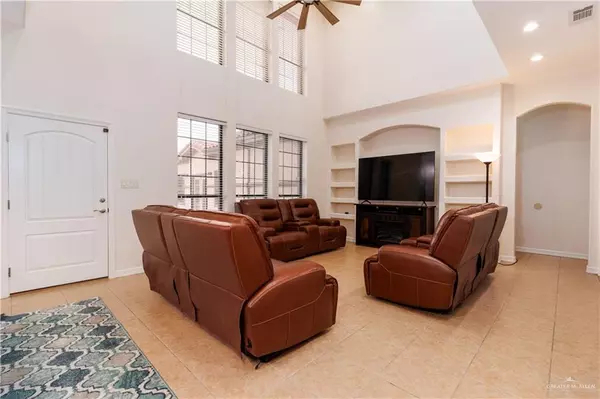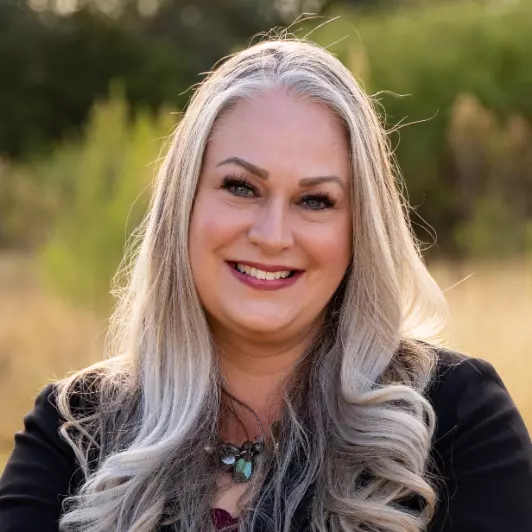
4 Beds
3.5 Baths
3,080 SqFt
4 Beds
3.5 Baths
3,080 SqFt
Key Details
Property Type Single Family Home
Sub Type Single Family Residence
Listing Status Pending
Purchase Type For Sale
Square Footage 3,080 sqft
Subdivision West Meadows
MLS Listing ID 451384
Bedrooms 4
Full Baths 3
Half Baths 1
HOA Fees $840/ann
HOA Y/N Yes
Originating Board Greater McAllen
Year Built 2007
Annual Tax Amount $11,262
Tax Year 2024
Lot Size 9,408 Sqft
Acres 0.216
Property Description
Location
State TX
County Hidalgo
Community Gated, Sidewalks, Street Lights
Rooms
Dining Room Living Area(s): 1
Interior
Interior Features Entrance Foyer, Countertops (Granite), Ceiling Fan(s), Crown/Cove Molding, Decorative/High Ceilings, Office/Study, Split Bedrooms, Walk-In Closet(s)
Heating Central
Cooling Central Air
Flooring Tile
Appliance Electric Water Heater, Dishwasher, Refrigerator, Stove/Range-Electric Smooth
Laundry In Garage
Exterior
Exterior Feature Balcony
Garage Spaces 2.0
Fence Privacy
Pool In Ground
Community Features Gated, Sidewalks, Street Lights
Utilities Available Cable Available
View Y/N No
Roof Type Clay Tile
Total Parking Spaces 2
Garage Yes
Building
Lot Description Mature Trees, Sidewalks, Sprinkler System
Faces Apple Maps
Story 2
Foundation Slab
Water Public
Structure Type Stucco
New Construction No
Schools
Elementary Schools Canterbury
Middle Schools B.L. Garza
High Schools Vela H.S.
Others
Tax ID W363002001000400

Find out why customers are choosing LPT Realty to meet their real estate needs
Learn More About LPT Realty

