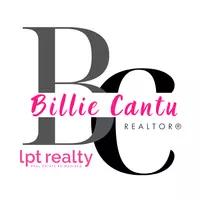
4 Beds
3 Baths
2,103 SqFt
4 Beds
3 Baths
2,103 SqFt
Key Details
Property Type Single Family Home
Sub Type Single Residential
Listing Status Active
Purchase Type For Sale
Square Footage 2,103 sqft
Price per Sqft $159
Subdivision Charter Oaks
MLS Listing ID 1819715
Style Two Story
Bedrooms 4
Full Baths 3
Construction Status Pre-Owned
Year Built 1974
Annual Tax Amount $6,960
Tax Year 2024
Lot Size 7,405 Sqft
Property Description
Location
State TX
County Bexar
Area 0500
Rooms
Master Bathroom Main Level 4X8 Tub/Shower Combo
Master Bedroom Main Level 14X15 DownStairs, Walk-In Closet, Full Bath
Bedroom 2 2nd Level 12X13
Bedroom 3 2nd Level 12X12
Bedroom 4 2nd Level 12X11
Kitchen Main Level 4X9
Family Room Main Level 18X13
Interior
Heating Central
Cooling One Central
Flooring Ceramic Tile, Linoleum, Laminate, Other
Inclusions Washer Connection, Dryer Connection, Cook Top, Built-In Oven, Disposal, Dishwasher, Gas Water Heater
Heat Source Natural Gas
Exterior
Exterior Feature Mature Trees
Parking Features Two Car Garage
Pool None
Amenities Available None
Roof Type Composition
Private Pool N
Building
Foundation Slab
Sewer City
Water City
Construction Status Pre-Owned
Schools
Elementary Schools Colonies North
Middle Schools Hobby William P.
High Schools Clark
School District Northside
Others
Acceptable Financing Conventional, FHA, VA, Cash, Investors OK
Listing Terms Conventional, FHA, VA, Cash, Investors OK

Find out why customers are choosing LPT Realty to meet their real estate needs
Learn More About LPT Realty







