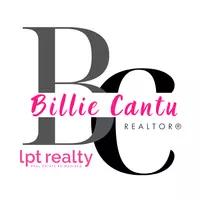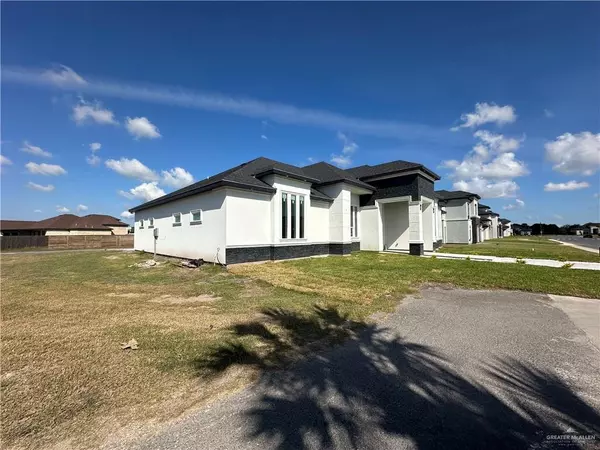
5 Beds
2.5 Baths
3,729 SqFt
5 Beds
2.5 Baths
3,729 SqFt
Key Details
Property Type Single Family Home
Sub Type Single Family Residence
Listing Status Active
Purchase Type For Sale
Square Footage 3,729 sqft
Subdivision The Grove
MLS Listing ID 452381
Bedrooms 5
Full Baths 2
Half Baths 1
HOA Fees $435/ann
HOA Y/N Yes
Originating Board Greater McAllen
Year Built 2024
Annual Tax Amount $1,284
Tax Year 2024
Lot Size 0.347 Acres
Acres 0.3473
Property Description
Location
State TX
County Cameron
Community Gated, Sidewalks, Street Lights
Rooms
Dining Room Living Area(s): 1
Interior
Interior Features Entrance Foyer, Countertops (Granite), Decorative/High Ceilings, Walk-In Closet(s)
Heating Central
Cooling Central Air
Flooring Porcelain Tile
Appliance Electric Water Heater, No Conveying Appliances
Laundry Laundry Area, Washer/Dryer Connection
Exterior
Garage Spaces 2.0
Fence None
Community Features Gated, Sidewalks, Street Lights
View Y/N No
Roof Type Shingle
Total Parking Spaces 2
Garage Yes
Building
Lot Description Sidewalks
Faces Driving west on Ruben M Torres Blvd turn left into N Minnesota Ave, then turn right on Indian Shore Dr. House will be first one to the left
Story 1
Foundation Slab
Sewer City Sewer
Structure Type Stucco
New Construction No
Schools
Elementary Schools Hudson
Middle Schools Vela
High Schools Hanna H.S.
Others
Tax ID 7928030020008000

Find out why customers are choosing LPT Realty to meet their real estate needs
Learn More About LPT Realty




