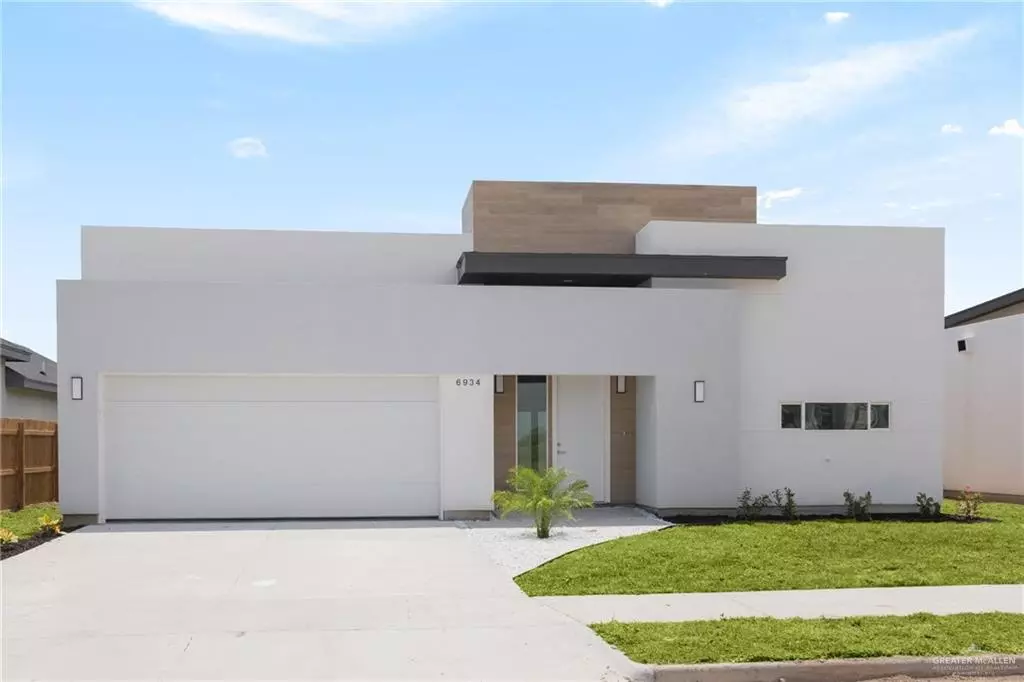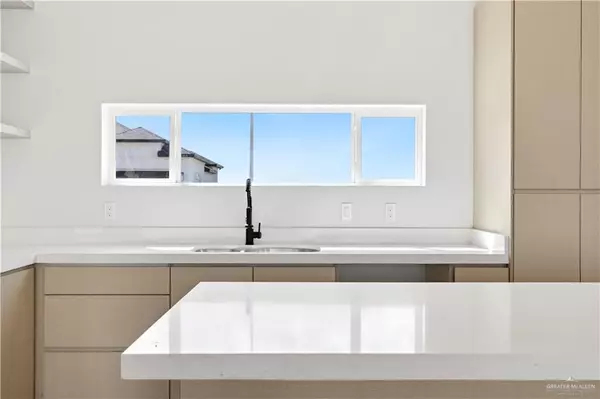
4 Beds
3.5 Baths
1,972 SqFt
4 Beds
3.5 Baths
1,972 SqFt
Key Details
Property Type Single Family Home
Sub Type Single Family Residence
Listing Status Active
Purchase Type For Sale
Square Footage 1,972 sqft
Subdivision The Woodlands
MLS Listing ID 453907
Bedrooms 4
Full Baths 3
Half Baths 1
HOA Y/N No
Originating Board Greater McAllen
Year Built 2024
Annual Tax Amount $1,246
Tax Year 2024
Lot Size 6,006 Sqft
Acres 0.1379
Property Description
Location
State TX
County Cameron
Rooms
Dining Room Living Area(s): 1
Interior
Interior Features Countertops (Quartz), Ceiling Fan(s), Decorative/High Ceilings, Office/Study, Walk-In Closet(s)
Heating Central
Cooling Central Air
Flooring Tile
Appliance Electric Water Heater, Refrigerator, Stove/Range
Laundry Laundry Room
Exterior
Garage Spaces 2.0
Fence Privacy
Community Features None
View Y/N No
Roof Type Shingle
Total Parking Spaces 2
Garage Yes
Building
Lot Description Sidewalks
Faces https://goo.gl/maps/8jjLujr8oUPAosHZ6
Story 1
Foundation Slab
Sewer City Sewer
Structure Type Stucco
New Construction Yes
Schools
Elementary Schools Los Fresnos
Middle Schools Los Cuates
High Schools Los Fresnos H.S.
Others
Tax ID 7896610110009000

Find out why customers are choosing LPT Realty to meet their real estate needs
Learn More About LPT Realty







