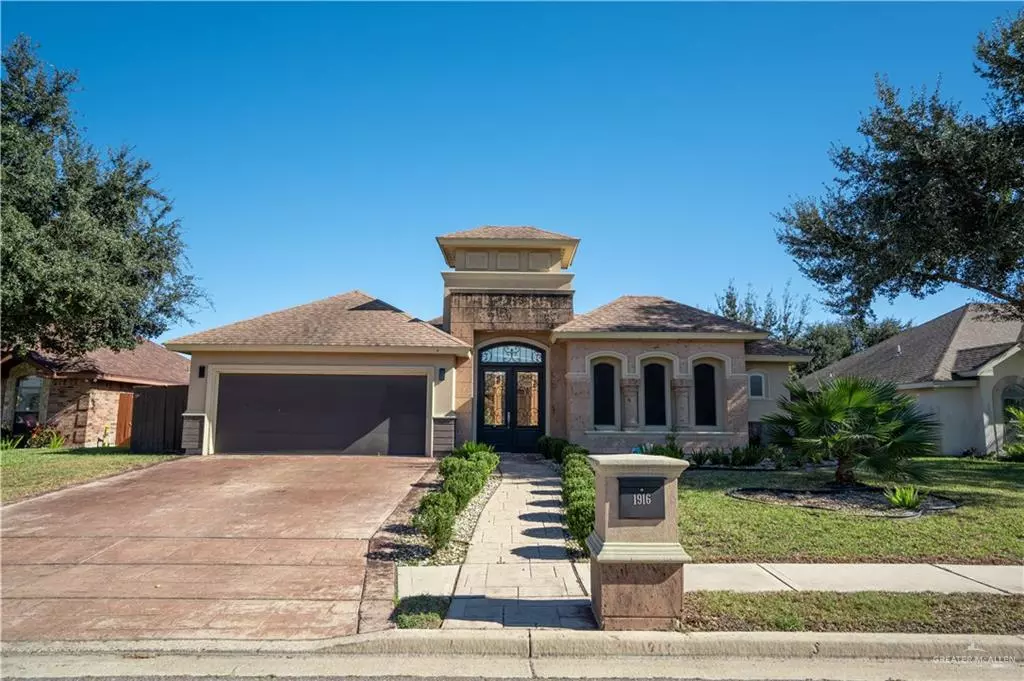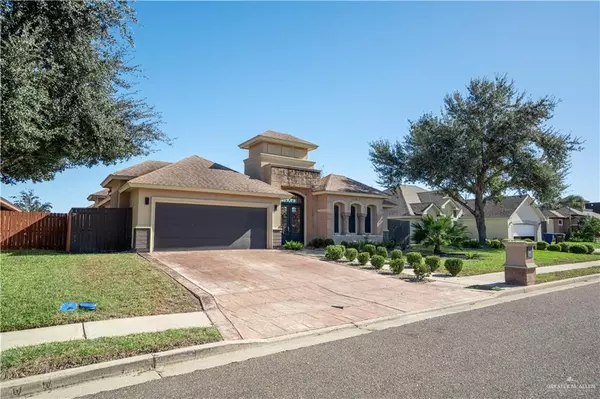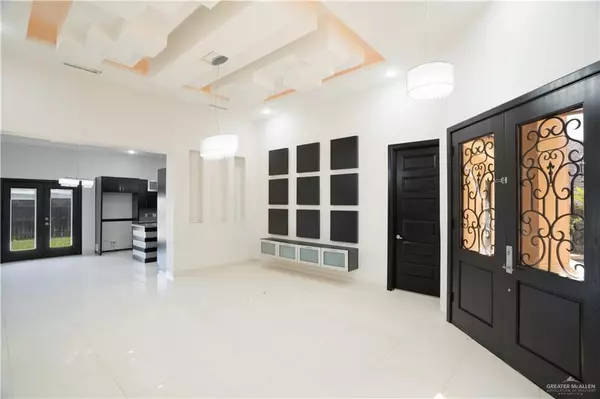3 Beds
3.5 Baths
2,006 SqFt
3 Beds
3.5 Baths
2,006 SqFt
Key Details
Property Type Single Family Home
Sub Type Single Family Residence
Listing Status Active
Purchase Type For Sale
Square Footage 2,006 sqft
Subdivision Oak Terrace Estate
MLS Listing ID 457673
Bedrooms 3
Full Baths 3
Half Baths 1
HOA Fees $75/qua
HOA Y/N Yes
Originating Board Greater McAllen
Year Built 2012
Annual Tax Amount $5,758
Tax Year 2018
Lot Size 8,400 Sqft
Acres 0.1928
Property Description
Located off of Pecan Blvd, this property is conveniently situated minutess from shops, HEB, Shary Rd restaurants, STC and many other businesses. Don't miss your opportunity to tour this home!
Location
State TX
County Hidalgo
Community Sidewalks, Street Lights
Rooms
Dining Room Living Area(s): 1
Interior
Interior Features Entrance Foyer, Countertops (Granite), Built-in Features, Ceiling Fan(s), Decorative/High Ceilings, Walk-In Closet(s)
Heating Central, Electric
Cooling Central Air, Electric
Flooring Tile
Appliance Electric Water Heater, Smooth Electric Cooktop, Oven-Microwave, Oven-Single
Laundry Laundry Room, Washer/Dryer Connection
Exterior
Exterior Feature Mature Trees, Sprinkler System
Garage Spaces 2.0
Fence Privacy, Wood
Pool In Ground
Community Features Sidewalks, Street Lights
View Y/N No
Roof Type Composition Shingle
Total Parking Spaces 2
Garage Yes
Building
Lot Description Curb & Gutters, Mature Trees, Professional Landscaping, Sidewalks, Sprinkler System
Faces FROM 495 AND BENSTEN RD, NTH ON BENSTEN RD, TURN LEFT ONTO TAMARACK (OAK TERRACE ESTATES ENTRANCE), RIGHT ON 44TH LANE, LEFT ON UPAS AVE, LEFT ONTO 46TH ST, HOUSE WILL BE ON LEFT.
Story 1
Foundation Slab
Sewer City Sewer
Water Public
Structure Type Stucco
New Construction No
Schools
Elementary Schools Wernecke
Middle Schools Sharyland North Junior
High Schools Sharyland Pioneer H.S.
Others
Tax ID 0065100000006700
Find out why customers are choosing LPT Realty to meet their real estate needs
Learn More About LPT Realty






