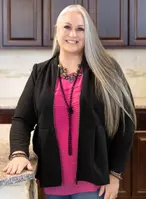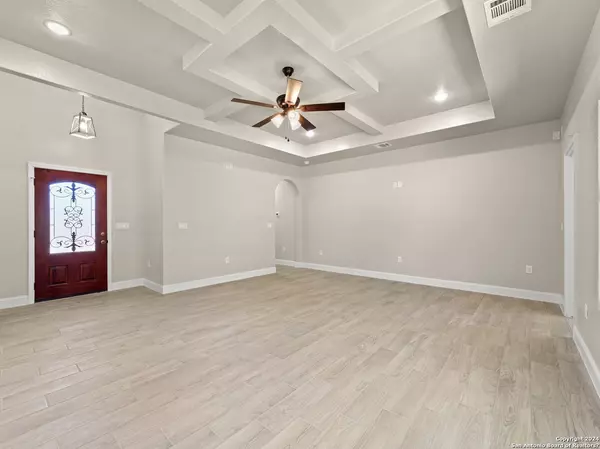$435,000
For more information regarding the value of a property, please contact us for a free consultation.
3 Beds
3 Baths
2,100 SqFt
SOLD DATE : 07/22/2024
Key Details
Property Type Single Family Home
Sub Type Single Residential
Listing Status Sold
Purchase Type For Sale
Square Footage 2,100 sqft
Price per Sqft $207
Subdivision Trophy Oaks
MLS Listing ID 1751585
Sold Date 07/22/24
Style One Story,Ranch
Bedrooms 3
Full Baths 2
Half Baths 1
Construction Status New
Year Built 2024
Annual Tax Amount $508
Tax Year 2022
Lot Size 1.047 Acres
Lot Dimensions 301 x 152
Property Description
Wonderful new home - just finished. 3 spacious bedrooms, 2.5 baths plus a huge living area and a 2 car garage all on 1 acre the very quiet neighborhood of Trophy Oaks! This is a 2100 sq ft single story with an interior that boasts spacious living room, a large island kitchen with a breakfast bar, beautiful white cabinets, granite counter tops, a butlers pantry or open bar with it's own sink, designer ceilings in the living room and master bedroom, tile throughout the living spaces with carpet in the bedrooms. It even has an alarm already installed. Exterior boasts a courtyard entry, stone and stucco siding, special lighting around the house, a spacious covered rear patio and a covered front patio. Rear patio even has hook up for a TV set and is wired for a ceiling fan. Home also comes with water softener connections and garage door openers plus a plug for an EV car. Don't wait too long to see this home. It will be gone before you know it. *** Seler willing up to pay $10,000 in Buyer's Closing Costs ***
Location
State TX
County Atascosa
Area 2900
Rooms
Master Bathroom Main Level 12X9 Shower Only
Master Bedroom Main Level 18X16 Split, Walk-In Closet, Ceiling Fan, Full Bath
Bedroom 2 Main Level 11X13
Bedroom 3 Main Level 16X11
Living Room Main Level 20X17
Dining Room Main Level 13X12
Kitchen Main Level 11X16
Interior
Heating Central
Cooling One Central
Flooring Carpeting, Ceramic Tile
Heat Source Electric
Exterior
Exterior Feature Patio Slab, Covered Patio, Double Pane Windows, Mature Trees
Parking Features Two Car Garage, Attached
Pool None
Amenities Available None
Roof Type Heavy Composition
Private Pool N
Building
Lot Description County VIew
Foundation Slab
Sewer Septic
Water Water System
Construction Status New
Schools
Elementary Schools Poteet
Middle Schools Poteet
High Schools Poteet
School District Poteet Isd
Others
Acceptable Financing Conventional, FHA, VA, TX Vet, Cash
Listing Terms Conventional, FHA, VA, TX Vet, Cash
Read Less Info
Want to know what your home might be worth? Contact us for a FREE valuation!

Our team is ready to help you sell your home for the highest possible price ASAP
Find out why customers are choosing LPT Realty to meet their real estate needs
Learn More About LPT Realty






