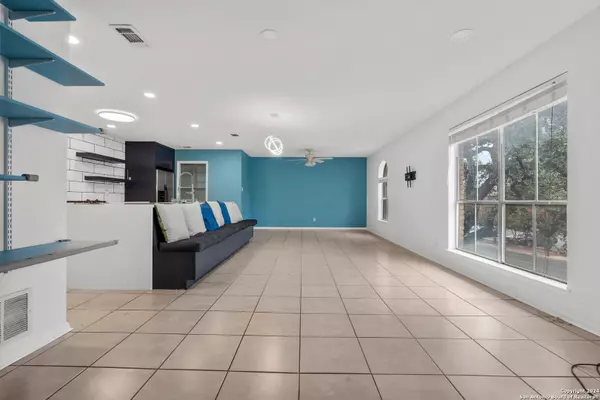2 Beds
2 Baths
1,391 SqFt
2 Beds
2 Baths
1,391 SqFt
Key Details
Property Type Condo, Townhouse
Sub Type Condominium/Townhome
Listing Status Active
Purchase Type For Sale
Square Footage 1,391 sqft
Price per Sqft $114
Subdivision Woods Condos Ns
MLS Listing ID 1827472
Style Low-Rise (1-3 Stories)
Bedrooms 2
Full Baths 2
Construction Status Pre-Owned
HOA Fees $777/mo
Year Built 1973
Annual Tax Amount $3,862
Tax Year 2024
Property Description
Location
State TX
County Bexar
Area 0400
Rooms
Master Bathroom Main Level 9X6
Master Bedroom Main Level 18X13 Walk-In Closet, Full Bath
Bedroom 2 Main Level 19X12
Living Room Main Level 18X12
Dining Room Main Level 4X12
Kitchen Main Level 16X9
Interior
Interior Features One Living Area, Living/Dining Combo, Eat-In Kitchen, Island Kitchen, Walk-In Pantry, Utility Area Inside, High Ceilings, Open Floor Plan, Laundry Main Level, Laundry Room, Walk In Closets
Heating Central
Cooling One Central
Flooring Ceramic Tile, Laminate
Fireplaces Type Not Applicable
Inclusions Ceiling Fans, Chandelier, Washer Connection, Dryer Connection, Washer, Dryer, Stove/Range, Gas Cooking, Refrigerator, Disposal, Dishwasher, Smoke Alarm, High Speed Internet Acces, Custom Cabinets, City Water
Exterior
Exterior Feature Brick
Parking Features None/Not Applicable
Roof Type Composition
Building
Story 2
Foundation Slab
Level or Stories 2
Construction Status Pre-Owned
Schools
Elementary Schools Mead
Middle Schools Rudder
High Schools Marshall
School District Northside
Others
Acceptable Financing Conventional, FHA, VA, Cash
Listing Terms Conventional, FHA, VA, Cash
Find out why customers are choosing LPT Realty to meet their real estate needs
Learn More About LPT Realty






