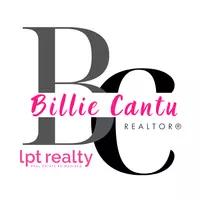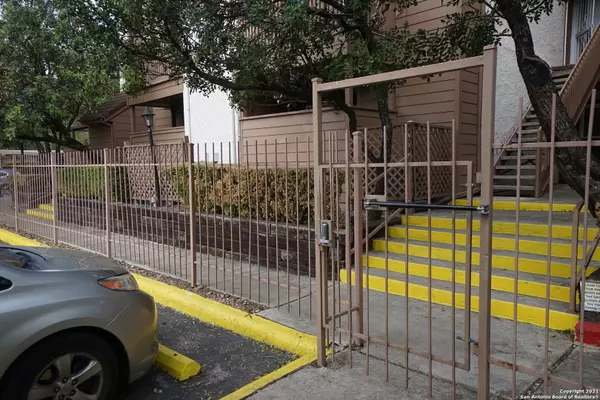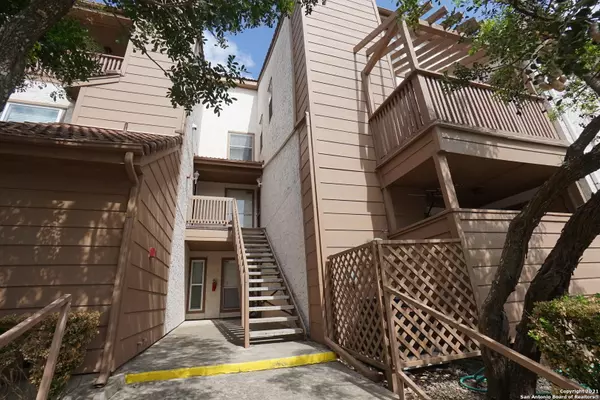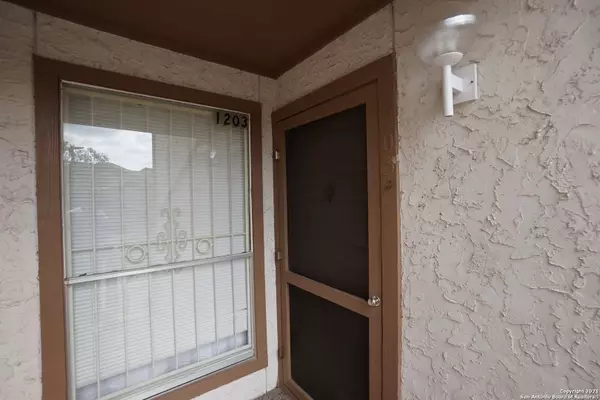
3 Beds
2 Baths
1,270 SqFt
3 Beds
2 Baths
1,270 SqFt
Key Details
Property Type Single Family Home, Other Rentals
Sub Type Residential Rental
Listing Status Active
Purchase Type For Rent
Square Footage 1,270 sqft
Subdivision Aspen Village
MLS Listing ID 1829250
Style Two Story
Bedrooms 3
Full Baths 2
Year Built 1982
Property Description
Location
State TX
County Bexar
Area 0400
Rooms
Master Bathroom 2nd Level 8X5 Tub/Shower Combo, Separate Vanity
Master Bedroom 2nd Level 13X12 Dual Primaries, Walk-In Closet, Ceiling Fan, Full Bath
Bedroom 2 2nd Level 12X11
Living Room Main Level 15X10
Dining Room Main Level 15X9
Kitchen Main Level 9X8
Interior
Heating Central, 1 Unit
Cooling One Central
Flooring Carpeting, Ceramic Tile
Fireplaces Type One, Living Room, Wood Burning
Inclusions Ceiling Fans, Washer Connection, Dryer Connection, Washer, Dryer, Self-Cleaning Oven, Microwave Oven, Stove/Range, Refrigerator, Dishwasher, Ice Maker Connection, Vent Fan, Smoke Alarm, Electric Water Heater
Exterior
Exterior Feature Stucco, Siding
Parking Features None/Not Applicable
Fence Deck/Balcony
Pool None
Roof Type Tile
Building
Foundation Slab
Sewer Sewer System
Water Water System
Schools
Elementary Schools Mead
Middle Schools Hobby William P.
High Schools Clark
School District Northside
Others
Pets Allowed Negotiable
Miscellaneous Owner-Manager

Find out why customers are choosing LPT Realty to meet their real estate needs
Learn More About LPT Realty







